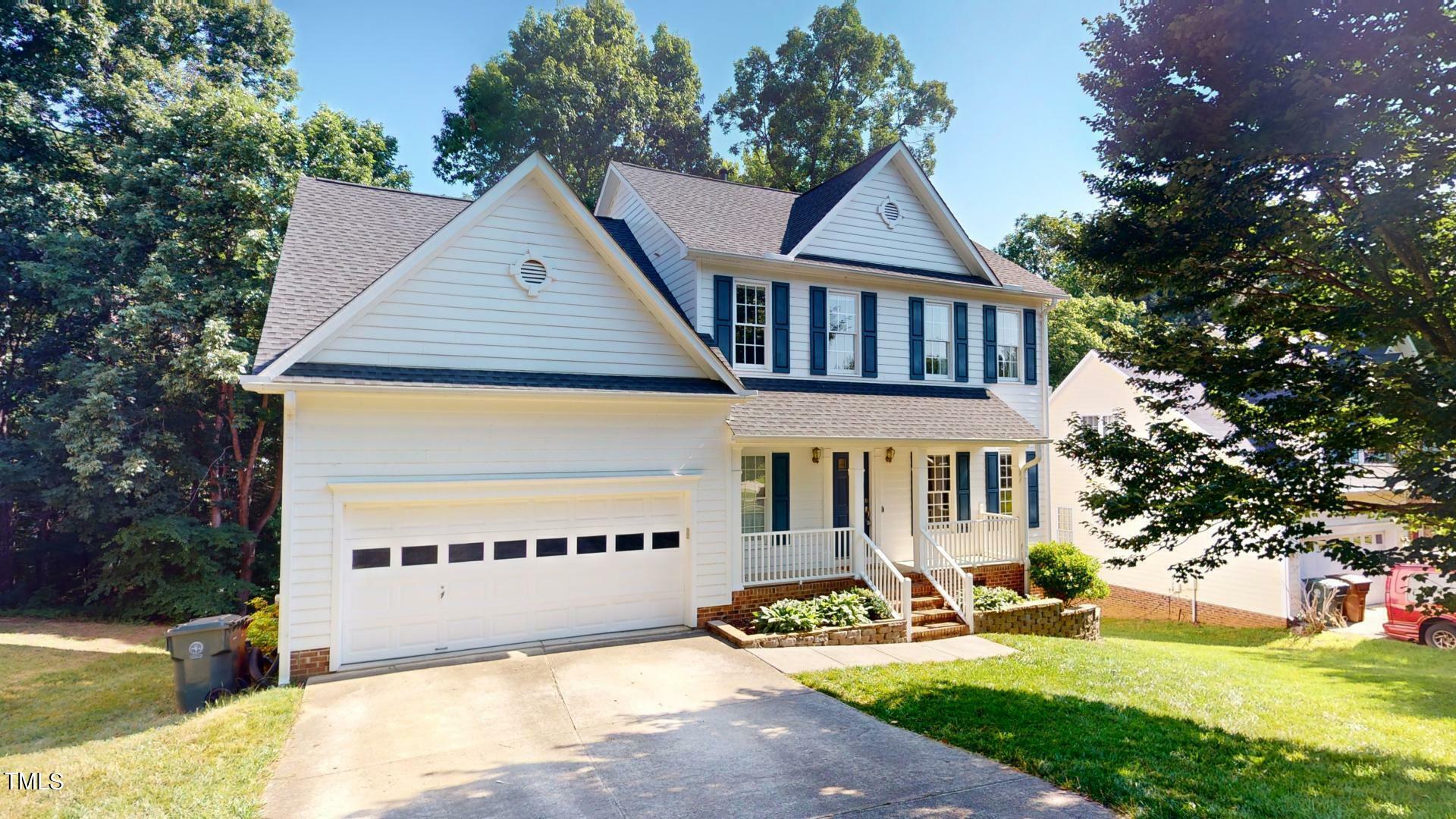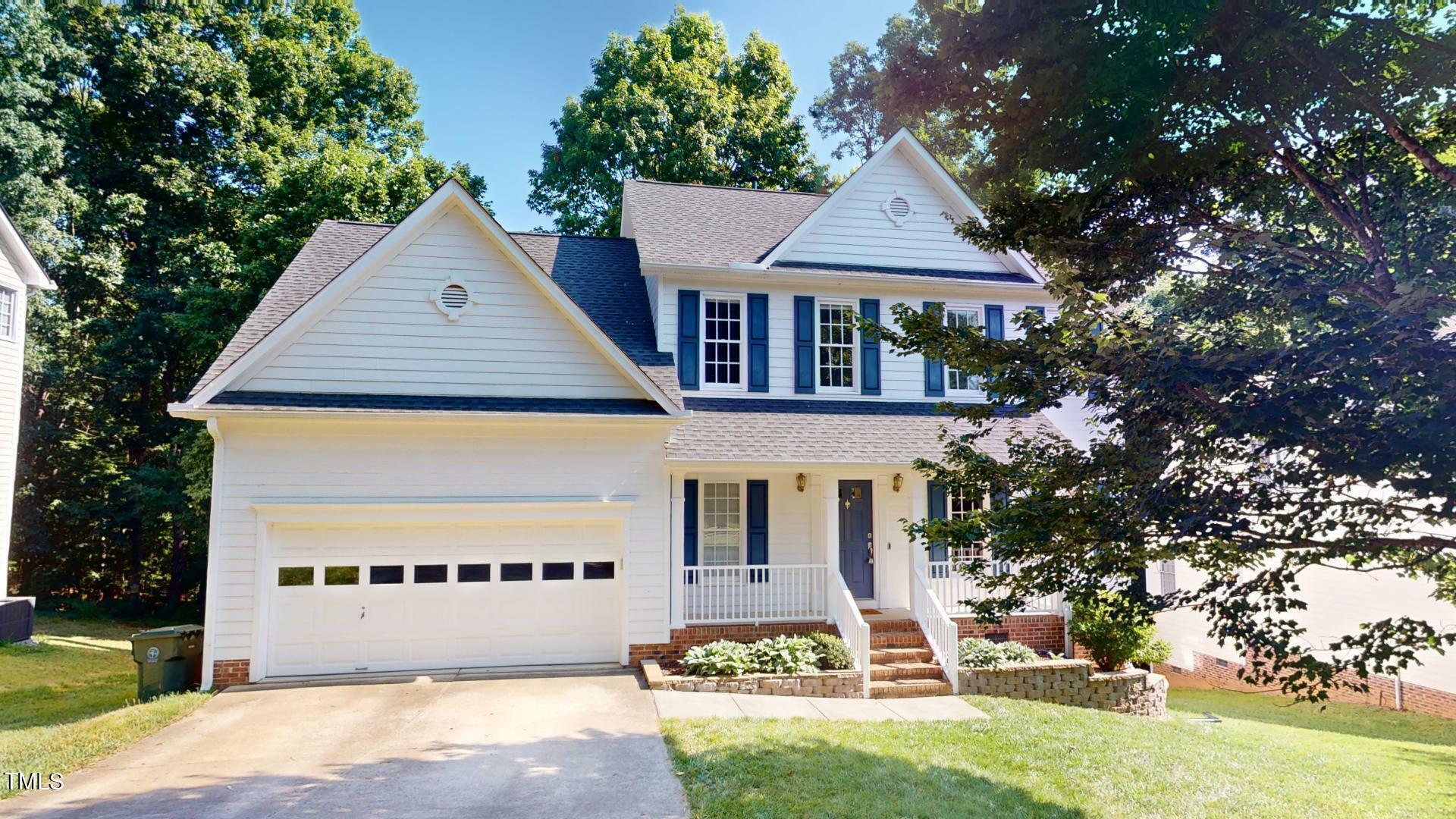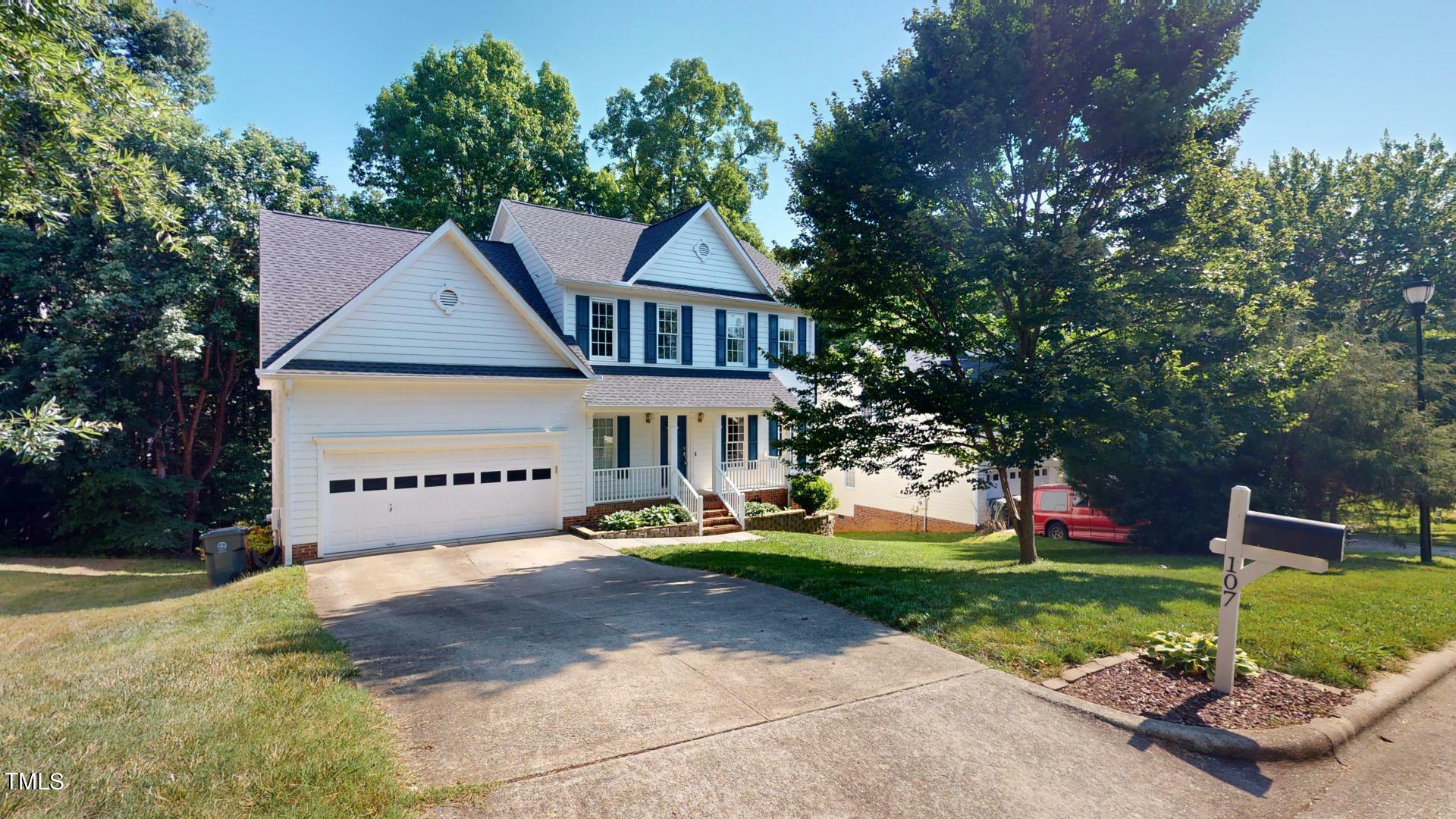


 TRIANGLE MLS / eXp Realty LLC
TRIANGLE MLS / eXp Realty LLC 107 Noritake Drive Cary, NC 27513
10034217
$3,465
7,841 SQFT
Single-Family Home
1996
Traditional
Wake County
Brookgreen Forest
Listed By
TRIANGLE MLS
Last checked Sep 19 2024 at 11:13 PM GMT+0000
- Full Bathrooms: 2
- Half Bathroom: 1
- Washer
- Vented Exhaust Fan
- Range Hood
- Gas Range
- Dryer
- Disposal
- Dishwasher
- Laundry: Laundry Room
- Walk-In Shower
- Walk-In Closet(s)
- Separate Shower
- Pantry
- Kitchen Island
- Granite Counters
- Entrance Foyer
- Double Vanity
- Crown Molding
- Ceiling Fan(s)
- Bathtub/Shower Combination
- Brookgreen Forest
- Wooded
- Sloped Down
- Partially Cleared
- Landscaped
- Gentle Sloping
- Cul-De-Sac
- Fireplace: Wood Burning
- Fireplace: Family Room
- Fireplace: 1
- Foundation: Permanent
- Gas Pack
- Gas
- Dual
- Ceiling Fan(s)
- Dues: $135/Annually
- Tile
- Hardwood
- Carpet
- Roof: Asphalt
- Roof: Shingle
- Utilities: Water Connected, Natural Gas Connected, Electricity Connected, Cable Available
- Sewer: Public Sewer
- Elementary School: Wake - Laurel Park
- Middle School: Wake - Salem
- High School: Wake - Green Hope
- Attached Garage
- Garage Faces Front
- Garage
- Driveway
- Concrete
- Attached
- 2
- 2,169 sqft
Listing Price History
Estimated Monthly Mortgage Payment
*Based on Fixed Interest Rate withe a 30 year term, principal and interest only





Description