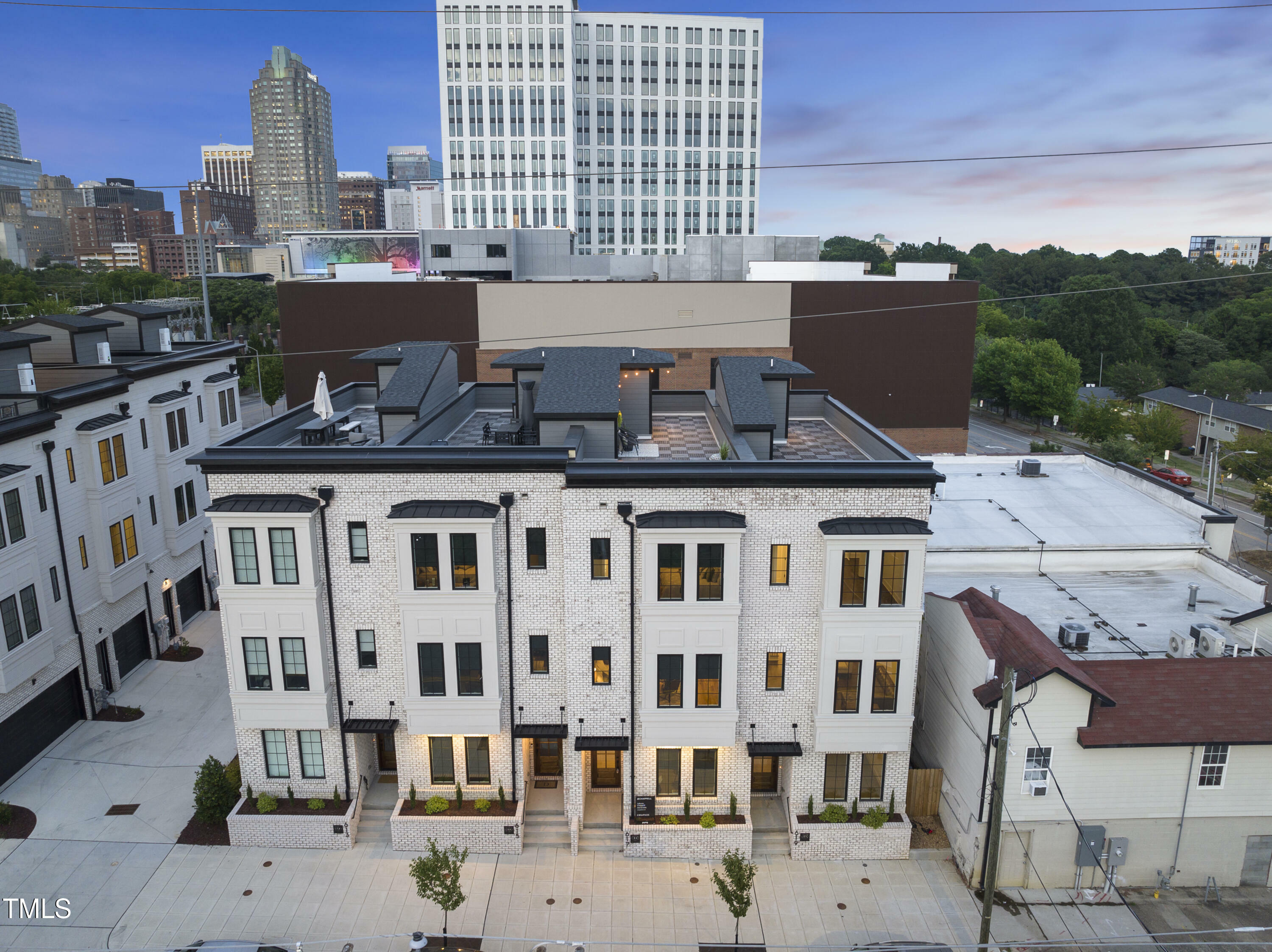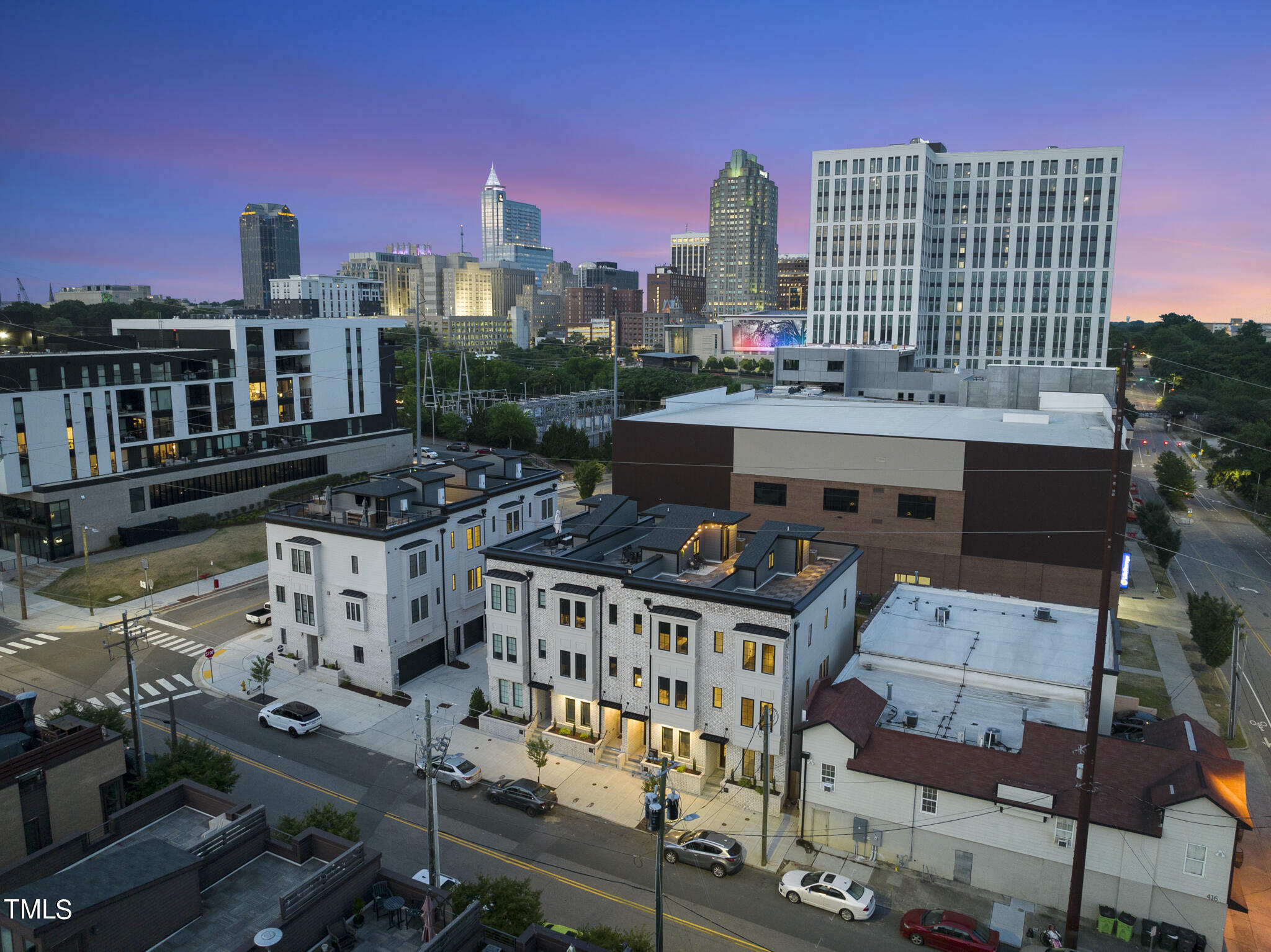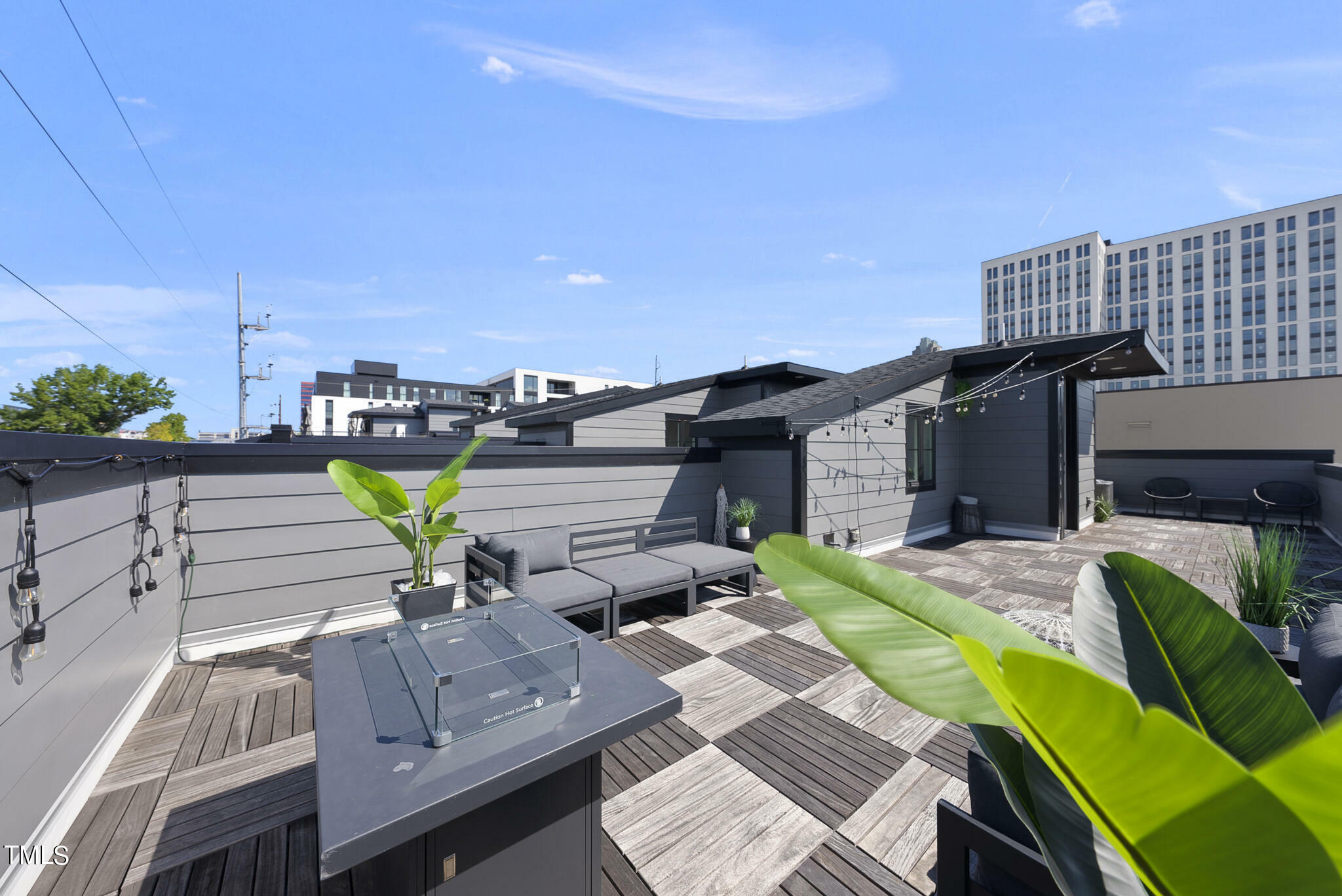


 TRIANGLE MLS / Compass Raleigh
TRIANGLE MLS / Compass Raleigh 619 S West Street Raleigh, NC 27601
2455695
871 SQFT
Townhouse
2023
Transitional, Contemporary, Modern
Wake County
City View Townes
Listed By
TRIANGLE MLS
Last checked Sep 16 2024 at 7:43 PM GMT+0000
- Full Bathrooms: 3
- Half Bathroom: 1
- Pantry
- Smooth Ceilings
- Microwave
- Ceiling Fan(s)
- Walk-In Closet(s)
- Dishwasher
- Entrance Foyer
- Gas Water Heater
- Laundry: Electric Dryer Hookup
- Laundry: Laundry Room
- Self Cleaning Oven
- Tankless Water Heater
- Kitchen/Dining Room Combination
- Range
- Walk-In Shower
- Laundry: Upper Level
- Plumbed for Ice Maker
- Bathtub/Shower Combination
- Quartz Counters
- Shower Only
- Energy Star Qualified Appliances
- City View Townes
- Landscaped
- Fireplace: 1
- Fireplace: Gas
- Fireplace: Gas Log
- Fireplace: Living Room
- Foundation: Slab
- Heat Pump
- Electric
- Natural Gas
- Dues: $183/Monthly
- Carpet
- Hardwood
- Tile
- Roof: Rubber
- Sewer: Public Sewer
- Energy: Thermostat, Lighting
- Elementary School: Wake - Conn
- Middle School: Wake - Centennial Campus
- High School: Wake - S E Raleigh
- Attached Garage
- Attached
- Garage
- Driveway
- Concrete
- Garage Faces Rear
- 2,349 sqft
Listing Price History
Estimated Monthly Mortgage Payment
*Based on Fixed Interest Rate withe a 30 year term, principal and interest only





Description